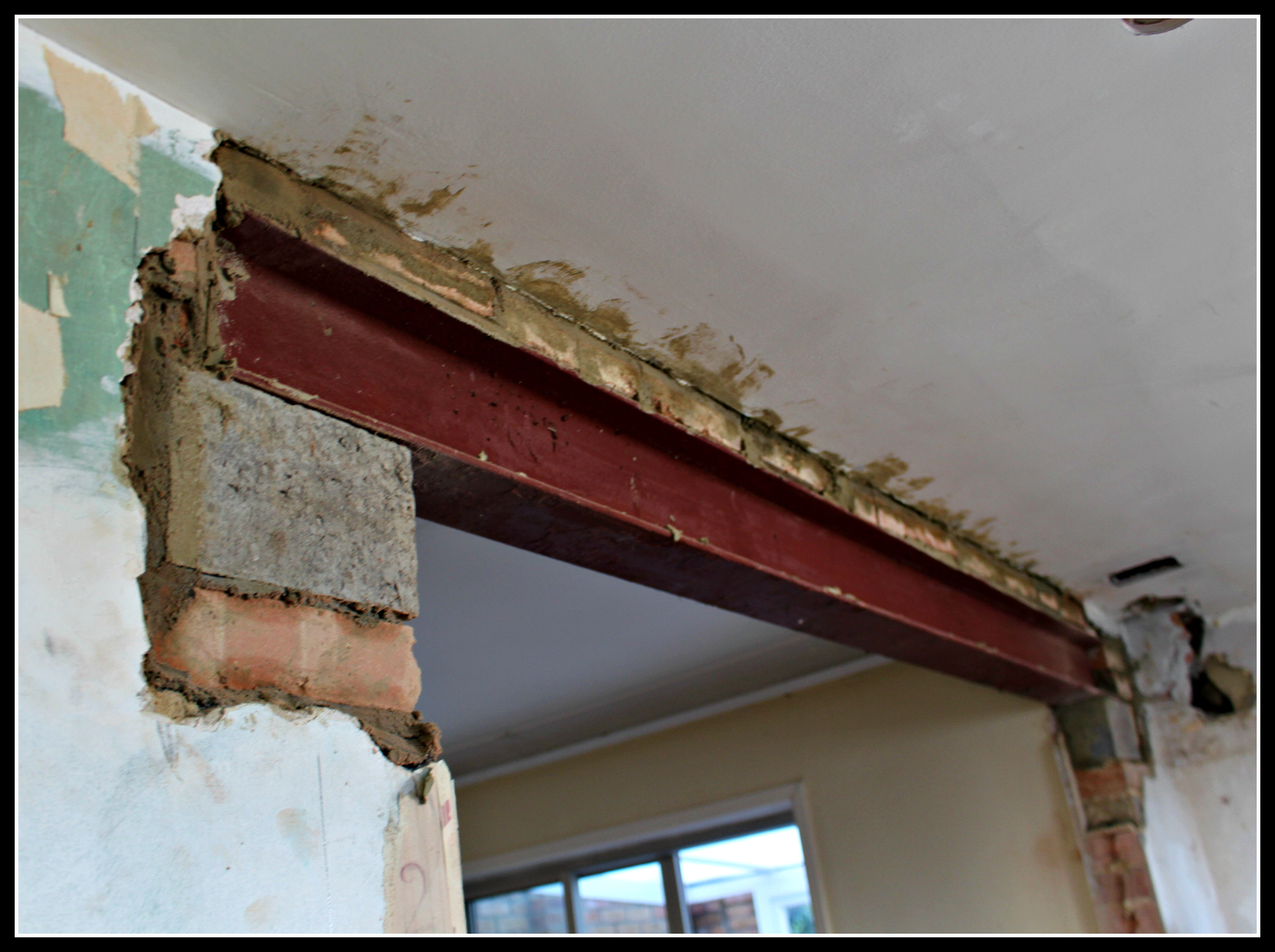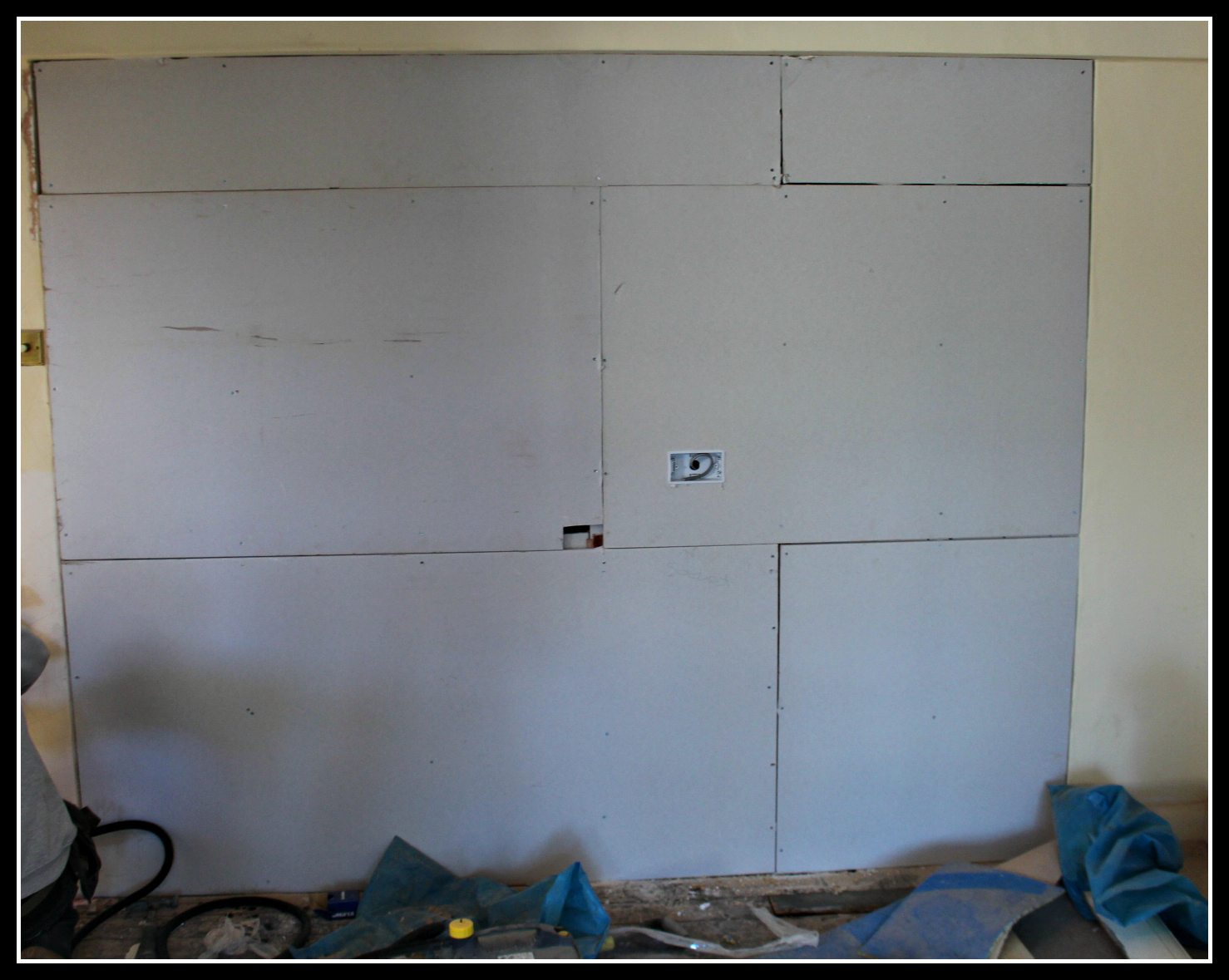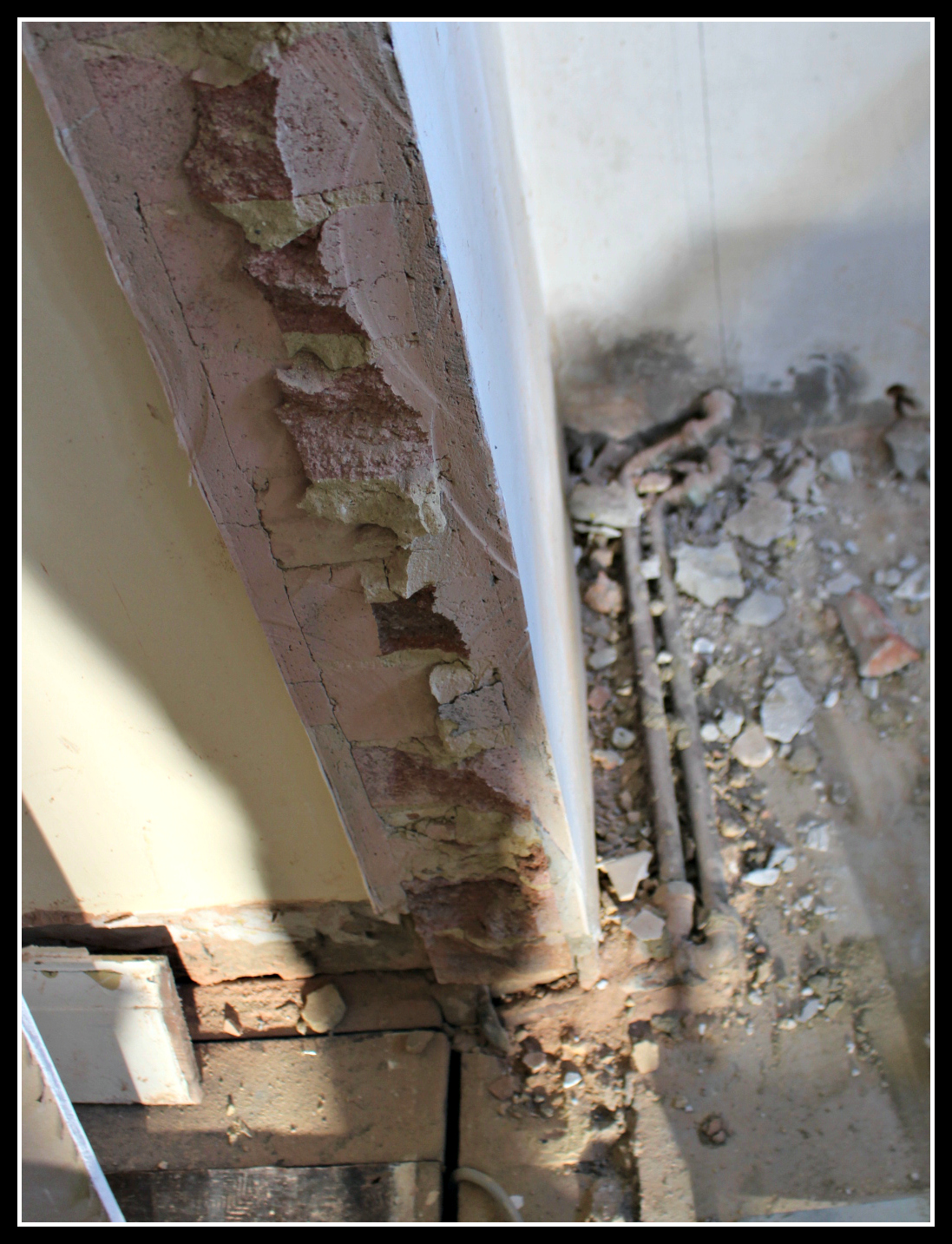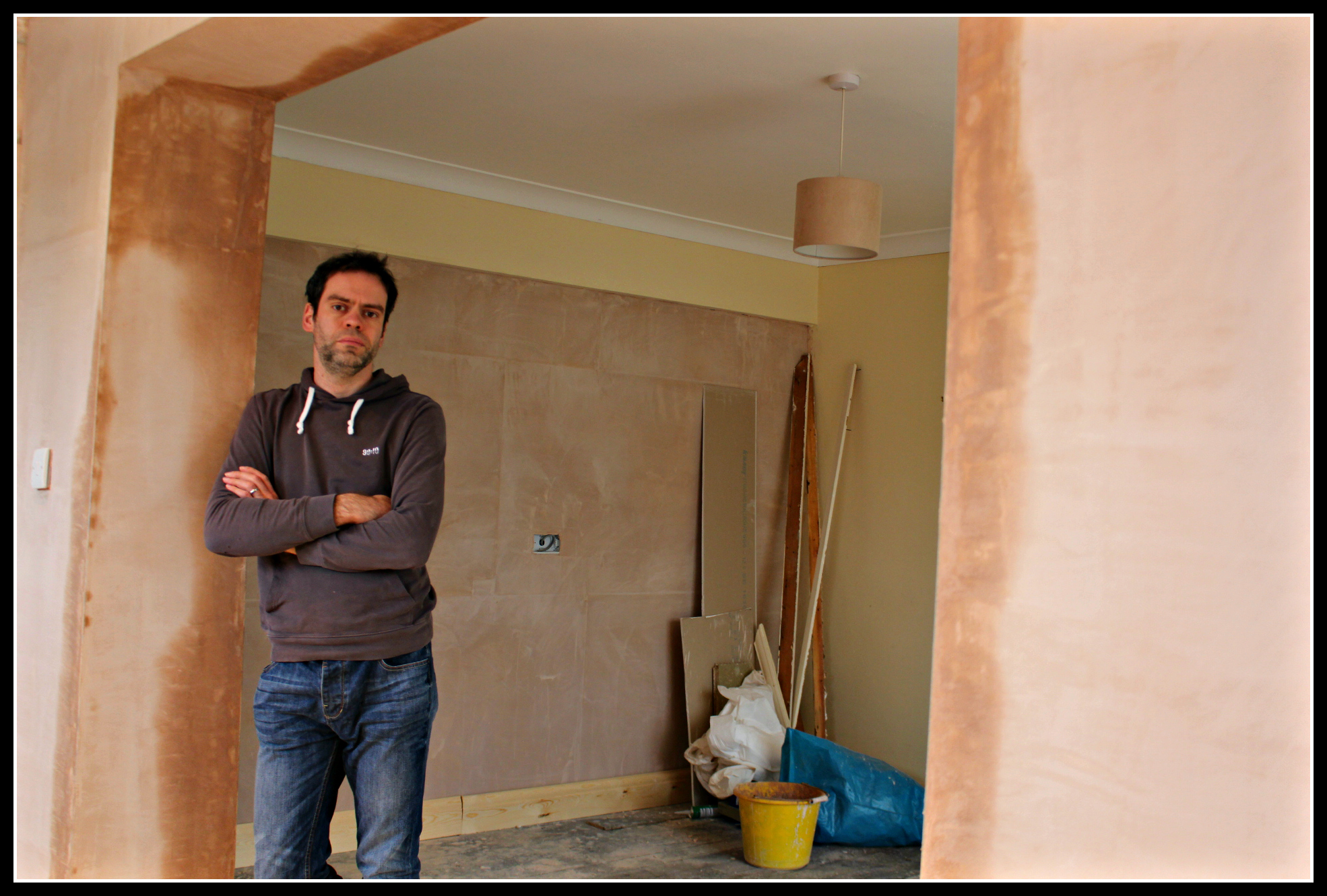
Heavy building work has been underway in our kitchen for the past week. I’m pleased to say the new, open-plan space is taking shape. There has been real progress in creating our new, modern, family-friendly kitchen. This, despite a couple of significant problems along the way, although I’ll go into more detail about them in a moment.
Before I go on, I have created a short video showing what’s happened over the past week. Click on the image below to watch it (and please do also subscribe to my YouTube channel and watch the other videos I’ve made about this building project).
In the past week the following has happened;
- The building team put a stud work wall in place, separating the previously open-plan living room and dining area. We now have a smaller, more intimate living room and, as planned, the dining room space will now form part of the expanded kitchen.
- The wall separating the kitchen and dining area has been knocked down and a rolled steel joint (commonly referred to as an RSJ) has been inserted to support the flooring above.
- The stud work wall and RSJ etc. have all been boxed in and plastered over (see final photograph). False walls have also been created in a couple of places (more below) and the former entrance to the kitchen has been closed off. There’s more detail about all this work in the video.
- New spotlights have been installed in the old kitchen area replacing some very outdated light fittings.
- The old oven and kitchen sink have been isolated and removed in preparation for the new items to be installed. The old carpet in the dining area has also been taken up in readiness for a high-quality wood-laminate flooring to go down.

The guys have worked really quickly and Mrs Adams and I are very happy with progress to date. The children have also been impressed, although our three year old, Elizabeth, is a bit concerned as to what has happened to her old kitchen! That said, there have been a couple of major issues to content with, both of them related.
Firstly, there was an issue with the plans put together by the structural engineer. According to the plans, one of the walls that was to support the RSJ was in a different position (the video shows this much more clearly).
When the builders arrived on the job, they took their own measurements, spotted this immediately and stopped work within an hour of arriving on site. Quite understandably, they didn’t want to continue until the engineer had confirmed it was safe to do so. I had to get him to pay a visit and approve some amended plans.
Luckily I was able to get hold of the engineer straight away. Needless to say, the building team have other jobs going on and they would have been quite within their rights to go and do something else until this issue had been dealt with. Thankfully it was all sorted out quickly but, after months and months of delay, it really did look like the job wasn’t going to get started.
The second issue involved the positioning of some pipework. This only came to light when I ripped the old kitchen units out and discovered some central heating pipes running across a short stretch of concrete floor. The pipework was dog-legged around the wall that had been put in the wrong place on the engineering plans.
The photo below isn’t the best, but if you look on the ground, to the right of the wall in the middle of the picture you’ll see the pipework on the floor among the rubble. I’m afraid the builders were hard at work when I took this shot and so I wasn’t in a position to stop and make it look pretty for photograph!

One option would have been to break up the concrete and bury the pipes. The builders, however, put forward a much better suggestion. Instead they built a false wall covering up the pipework and also covering what remains of a small, unsightly chimney stack at ceiling height.
That issue was relatively easily to deal with. The wall is now in place and a vertical, floor to ceiling radiator will be mounted on it.
The newly created space is now ready for the new kitchen. For those interested we are having a Howdens Burford-style kitchen installed. We also have tiles on order, the new flooring, plus new doors that will be sited at either end of the kitchen.

I’ll do a new update in a few days. Hopefully next time round it won’t be an empty shell and will look more like a kitchen.
I’d love to know your thoughts. What do you think of the progress made so far? Do you think the building team are doing well? Do you like how the space is taking shape? Maybe you dislike open-plan living? Whatever your thoughts, please do leave a comment and watch the video.











47 thoughts on “Our new kitchen; major progress after a week (plus a few problems)”
Oh wow! It will all be worth it when it’s finished. Good luck with the the rest of the renovation.
I think it will be very worth it! Can’t wait until it is finished. Thanks for commenting.
I personally love open plan living and I can already see how it will look like when it is finished. Good luck with the rest of the renovation.
You’re saying all the correct things! Glad you can see it taking shape Ana.
Looks like it’s coming along very quickly are you re- using that old wallpaper it was very nice looking brilliant mate 🙂
No way – that old wallpaper is straight in the skip! Best place for it. When I was steaming it off the wall, old grease was seeping out of it. Shows how long it had been on the wall I think.
Good luck with getting it all done. I look forward to seeing the finished product as well as seeing the work in progress 🙂
I think we made need the luck! I hope for big developments next week.
Wow what an amazing space. It is going to be amazing when it is finished, what a difference it will make to your living. Great progress. looking forward to the next instalment.
Great progress in week one, slower in week two. I think week three could be very exciting!
I love open plan living and wish are house was as I think it looks so much homely. I bet that it will be amazing and worth it when it is finished #sharewithme
Thanks Lindsay. I am hoping open plan living will make a huge difference to family life. Can’t wait for it to be finished.
You’ve done an amazing job so far. I wouldn’t know where to begin with a huge job like that so I’m pretty jealous of your skills.
#TwinklyTuesday
Tanks Nancy. Haven’t done a huge amount of this myself, but I am tackling all the decorative bits. More about that next week!
It looks like it will be great when it’s finished. An open plan kitchen is such a great space for keeping an eye on things and being part of all the action while doing the necessary dinner things.
Precisely! Part of the reason we had ot go open plan. The separate kitchen / dining room thing was awful to live with.
What a difference already – it’s coming on really well, even with the niggles. #HomeEtc
Not come on quite so quickly in week two, but I think this is the calm before the storm. Next week should be a real transformation.
Eeek it will all be worth it when its finished, its just hard when anything is being done isn’t it! We are having our conservatory roof done and a garage conversion and it’s just all the upheaval and mess I’m not looking forward to!!! Thanks for hosting! #MMWBH
Oh gosh, the upheaval and mess is a nightmare. I htink putting the house together afterwards will be a nightmare but it’s part of the experience isn’t it?
Crikey Moses! It’s coming along SO fast!!!! What a difference already John! Aah I LOVE brand new plaster — so much so that the last time we had our bedroom replastered, we left for about 6 months cos I couldn’t bear to paint over it!!! It feels SO smooth and lovely!! Such a shame to cover it in paint. Although I don’t think it would stand up to the wear and tear of a kitchen!! Looking fab — can’t wait for the next instalment!
That first week, things came along mega-fast. Not quite been so quick in week two. I also hate to tell you, but those walls are now covered in undercoat and ready for the final layer!
Oops — in my excitement I forgot to mention #HomeEtc !!
Don’t worry, I guessed!
Wow it’s already looking like such a transformation, I think niggling issues are always to be expected but sounds like their doing a grand job of cracking on despite them. Looking forward to seeing more pics! #HomeEtc
Yeah, problems are always going to arise. I was a little taken aback one cropped up in the first few minutes but at least it was dealt with swiftly!
You’re going to LOVE it 🙂 Wow it’s coming on fast. We did this in our last home and it was the best thing we did! Eeeek can’t wait to see whats next 🙂 Thanks for linking up – love it. Jess xx
#HomeEtc
Ah it looks like they are doing really well! Something always goes wrong in a project like this, so hopefully that will be your bad luck over and done with now. And thanks for explaining what an RSJ is, I never knew that before! Looking forward to seeing the next update!
They did really well in the first week. Things kinda came to a juddering halt this week but in the next 48 hours it should be all change! This is where it gets really exciting.
Oh wo, I’d love a big open plan kitchen diner. Looking forward to seeing the end result, hope it goes more smoothly for you from now on
Ah, yeah, it hasn’t gone so smoothly unfortunately! Wait for the update in a few days (although every cloud has a silver lining!). Thanks for commenting Toni.
Wow the builders seem to have done a great job in such a short space of time. I would love an open plan kitchen as ours is quite small. It will be SO worth it when all the stress and mess is out of the way x
Thanks Tracey. You have seen our old kitchen. It simply had to go. It will be worth it, though a lot of stress and work at this stage.
Wow it’s all coming along nicely and moving at good speed. My friend has just come out the other end of it and I can tell you it really is worth it. Her kitchen is beautiful. Good luck with it all!
Thank you! I think it will be worth it in the end. A lot of hard work at this stage but we expected it.
Looks like the work is coming on well.. Jees, that’s a bit annoying about the structural engineer – not like he’s a paid professional or anything! Good job it was spotted though. Look forward to seeing the finished result.
Not all been such plain sailing this week. Even so, we’re made further progress.
Blimey, that’s some serious work. It’s a bit worrying that the structural engineer got things wrong but I’m glad it’s all sorted now. Hopefully, there’s no more hiccups here on in. Looking forward to seeing the progress … I love a good makeover!
Yeah, was a bit worrying but thankfully very quickly dealt with. This coming week should see some amazing developments.
Pingback: Painting sheep during the half term break - Dad Blog UK
Pingback: Joe Browns spring / summer range. A great excuse to play with my new toys - Dad Blog UK
It’s always a bit terrifying ripping out old units and finding what the previous owners left behind them isn’t it? The people who lived in our house before us did their own wiring and it turns out they’d used the wrong type for sockets. Apparently, if any of our appliances had faulted, it could have been goodbye kitchen! Anyway, looks like you’re going to have an awesome new kitchen and it’ll be well worth the upheaval at the moment. Bon courage!
Thanks Tom. We have a few gems left behind by the previous owners. It seems the old wall mounted units were fixed to chipboard battening. How they stayed on the walls for so long I’l never truly know! Work’s coming on at a fair rate now so hopefully the end is in sight.
Pingback: Our new kitchen, week two; every cloud has a silver lining - Dad Blog UK
I grew up in a family of diy-ers and there were always renovations going on and it seems the lesson learned is that there are always problems along the way. Bless you that is tough when you are ripped it all out. But just think how amazing it will be when it’s finished. Worth it all possibly? Can’t wait to see the end results. Thanks for linking up to Share With Me. I hope to see you again tomorrow for another great roundup! #sharewithme
Oh yes, always going to be problems. In fact I got in trouble with my wife because we were lucky enough to borrow a friend’s house for a couple of weeks so we didn’t have to live among the mess at first. My wife thought the builders might get the job done in two weeks instead of the estimated three if we weren’t living on site. I got told off when I laughed at the suggestion! Anyway, units are going in now and so the worst is, hopefully, over.
Pingback: Greggs new kids' range: simple but effective - Dad Blog UK