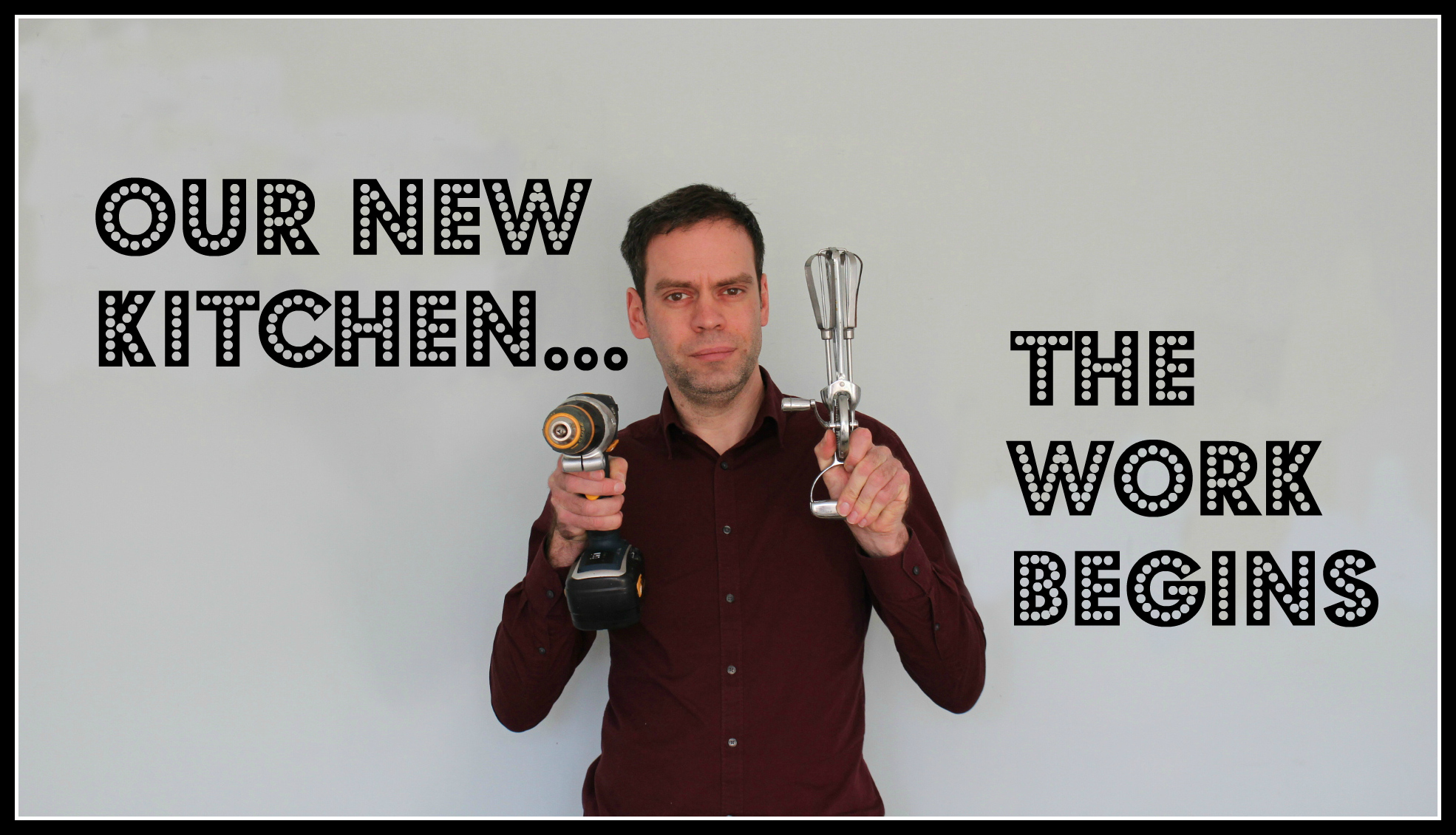
Over the years I have revealed many things on this blog; emotions, experiences, good times and bad. Today, however, I am welcoming you into my family’s life like never before and exposing you to one of the least glorious aspects of it; our kitchen.
When we bought our house six years ago, we decided the first job would be to gut the grim, outdated and badly-kept kitchen. Unfortunately, rain started pouring in through our bedroom ceiling one night and the money destined to pay for the kitchen was redirected to pay for a new roof.
Last January, we were, at long last, able to make plans to get rid of the kitchen. Over recent months I’ve written several blog posts as our plans came together. This included a post about when work was supposed to commence, when it was delayed and how the delay meant we ended up living without central heating for two months.
You may be puzzled as to what was so wrong with the old kitchen? It has a horrible galley-style design, just 60 centimetres wide at the narrowest point. The cupboards are falling apart and many of the drawers and doors have faults. The floor is damaged, the oven door doesn’t shut properly, the wallpaper hurts the eyes and the waste pipe from the sink leaks badly.
For your entertainment, I have captured a few of the highlights on my camera.

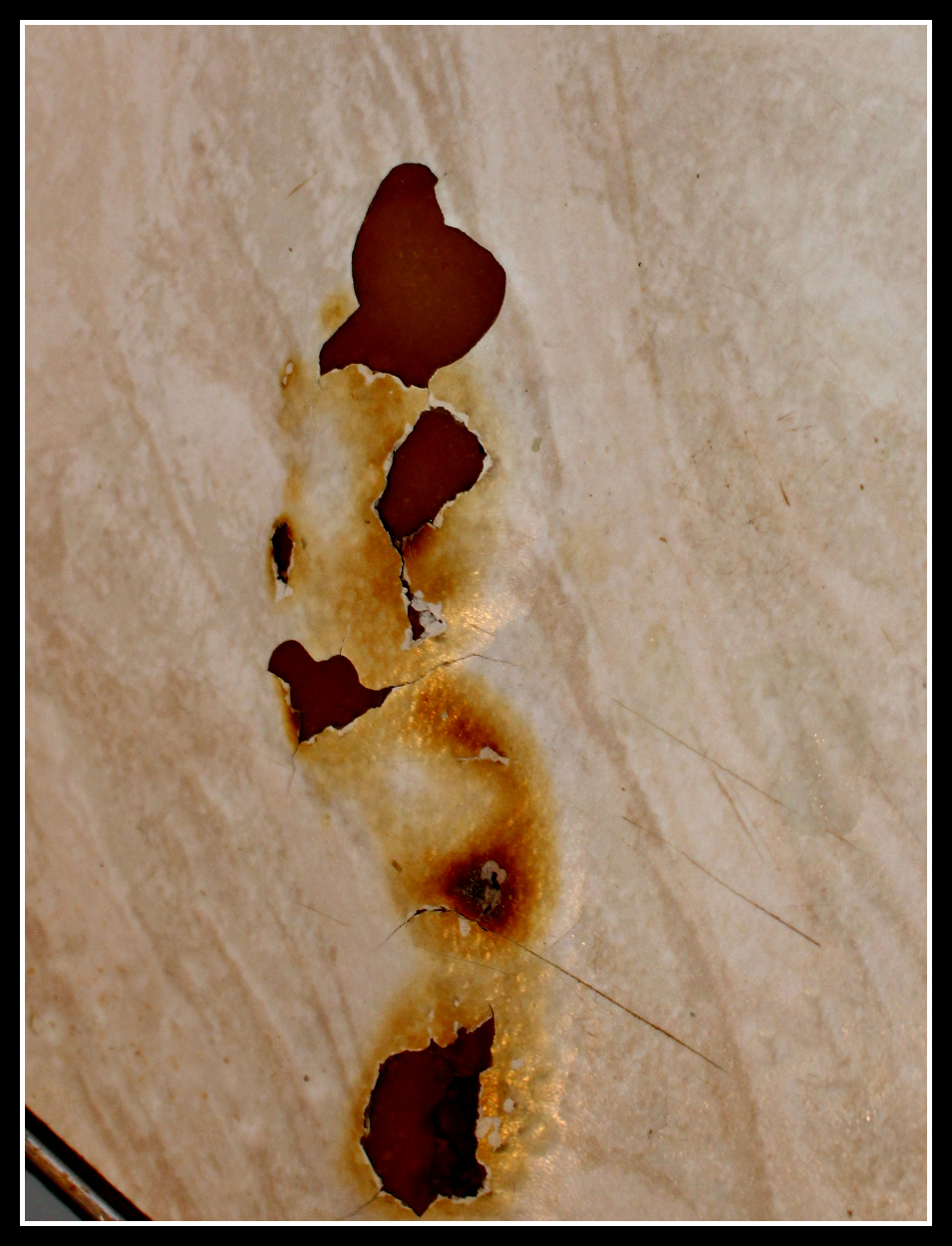
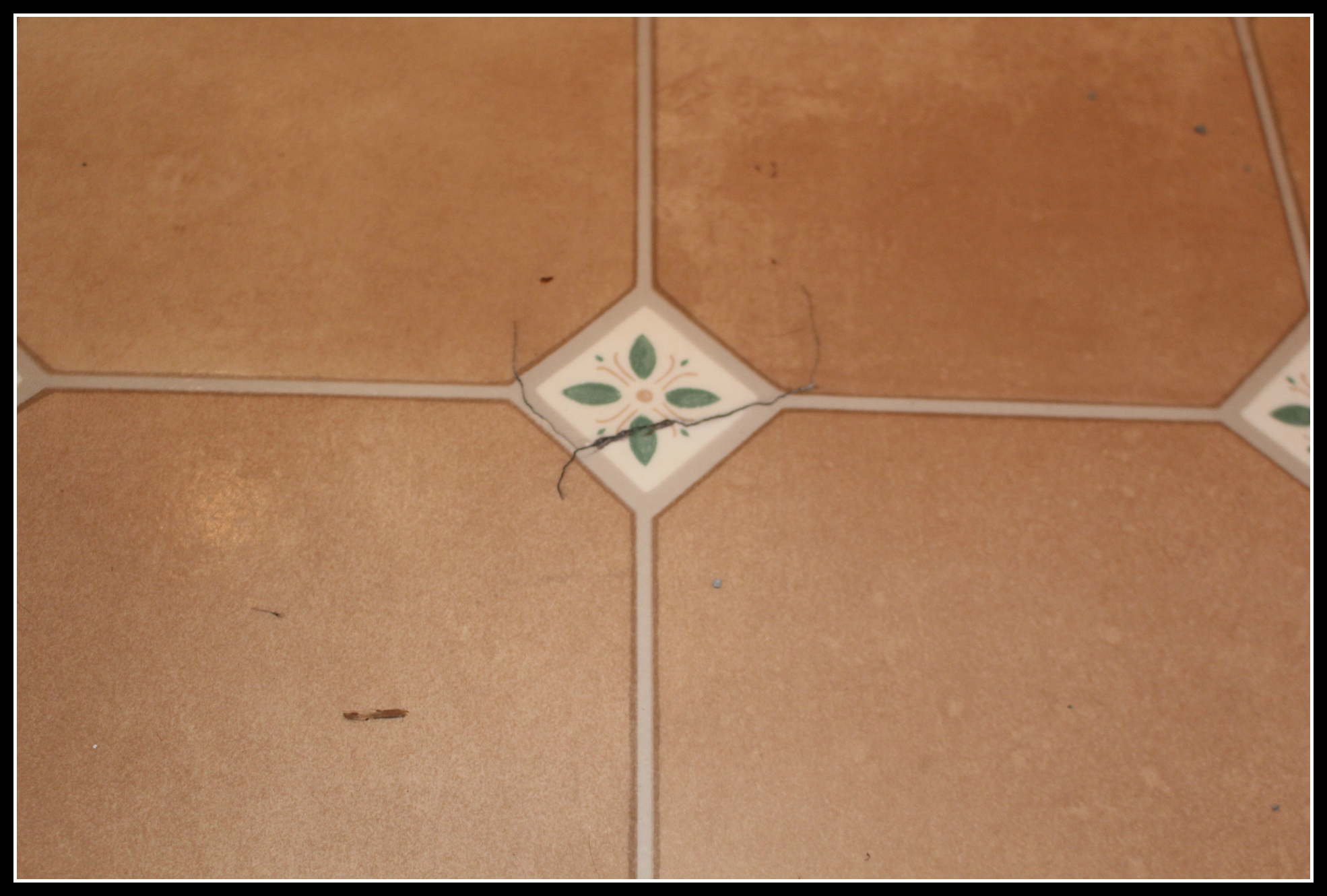
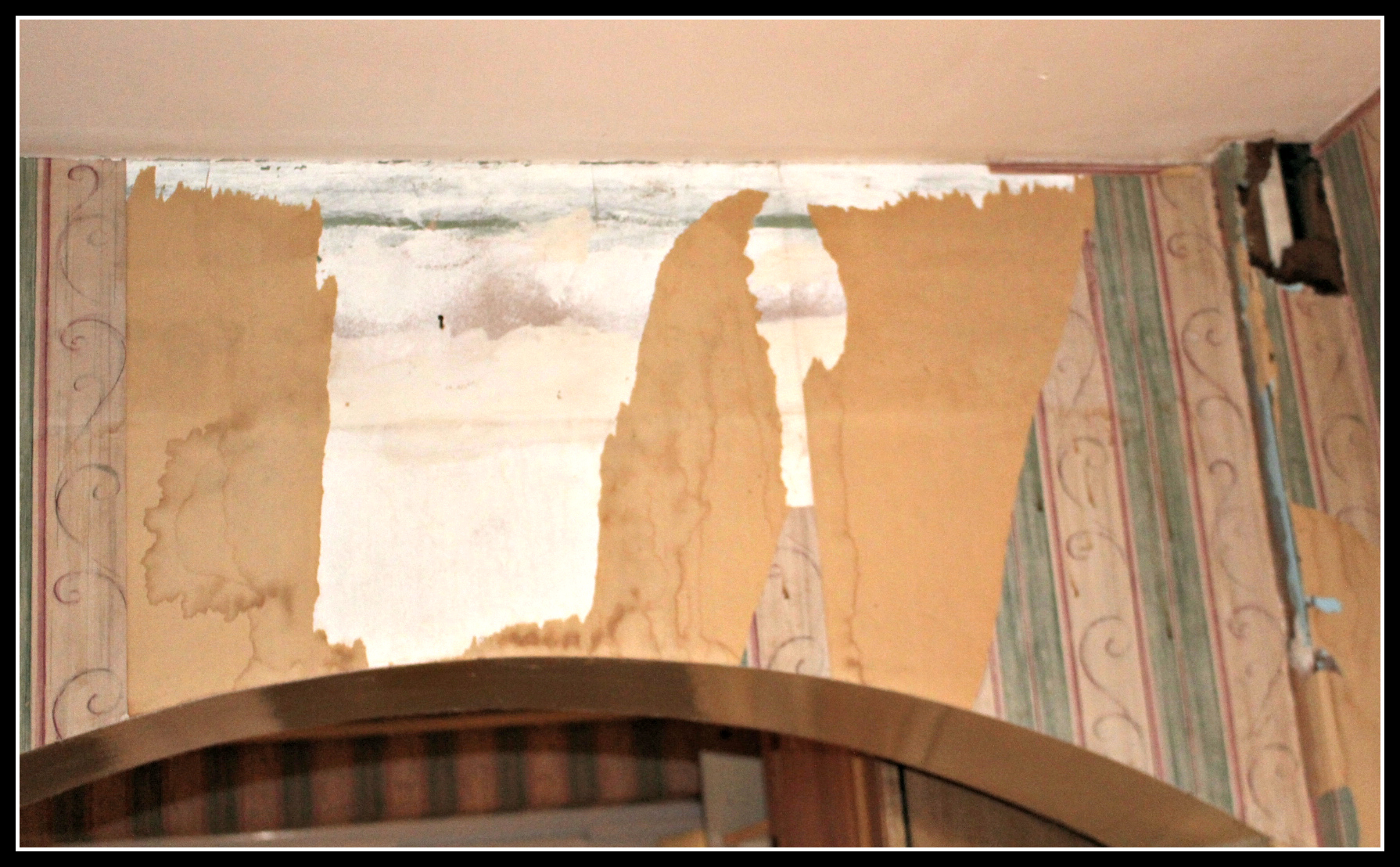
If you’re really keen to see how bad the kitchen is, you may find it amusing to watch this video I’ve shot. It’s the first of a series I plan to record as the work progresses (I’ll also be writing blog posts, although more about that in a moment).
Many of the faults outlined above were present when we moved into the house. Six years of use from a family with young children has merely made the problem much worse.
The replacement kitchen is going to be very different. We’re ‘going nuclear’ and bringing down the spine wall of the house. This will enable us to do away with the long, narrow galley kitchen and create an open-plan kitchen / diner. We’ll have an island unit with breakfast bar for day to day use, while the dining table will move into a neighbouring room that we’ll use when we’re entertaining or having a family Sunday roast.
The computer generated image below gives some idea what it will look like. Just be advised plans have changed slightly so it doesn’t reflect every change that’s taking place.
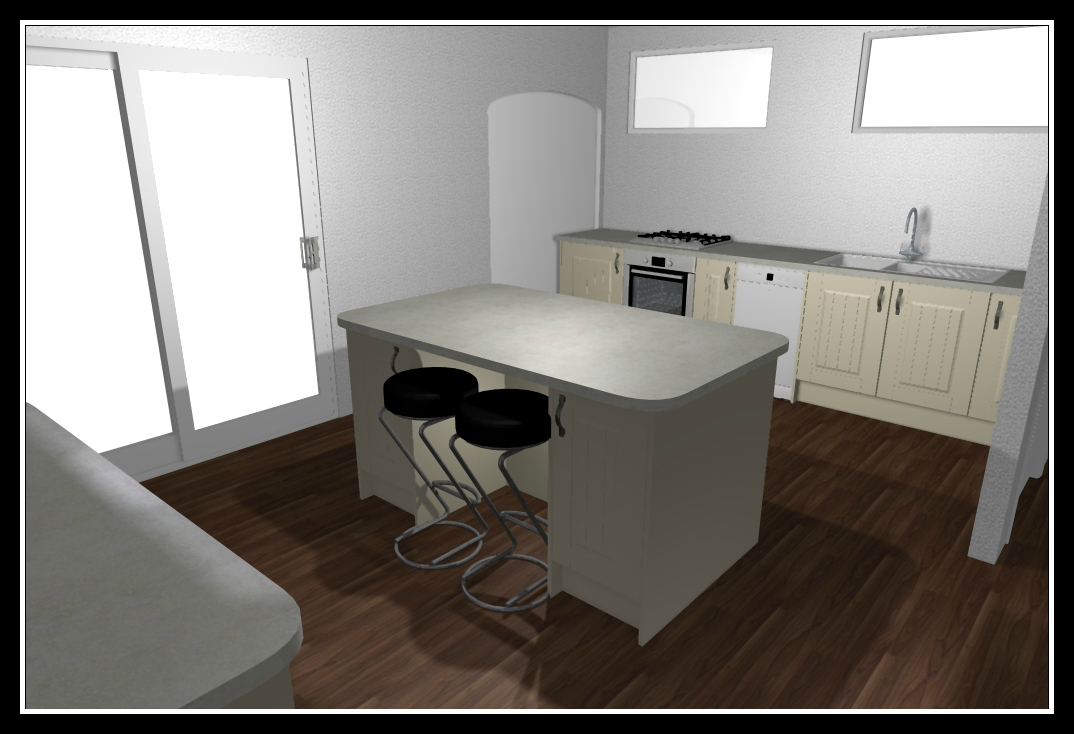
At present, our living room is a combined living room / dining area. We’re re-instating a wall that had been removed by previous owners. This will allow us to create a dedicated living room, as the house once had.
The work gets underway on Monday and I can’t wait. In fact I spent much of yesterday emptying cupboards and moving furniture in preparation for this moment. I’ll be busy for the next few days getting the place ready for the builders. There is an air of excitement among us all. Our eldest daughter, Helen, feels particularly keen for the work to get underway. Some of her closest school friends have lived through major building projects and she’s feeling a bit left out.
The new kitchen is going to make such a huge difference to family life. As it stands, the room lets the rest of the house down and it is really drab and depressing. Whenever a visitor comes round I shut the kitchen off and try to avoid them seeing it, such is the embarrassment it causes me.
If you like home improvement, please do visit the blog again next week. I’m going to produce further updates with photos as the new kitchen takes shape. I hope you’ll join us on our journey!





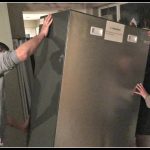

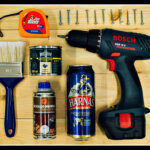

50 thoughts on “Our new kitchen; the work begins”
Wow, I thought our old kitchen was bad, but I think you may actually have beaten us! No wonder you’re desperate to get it done. It’s nice that Helen is so positive about the experience. Here’s hoping she still feels that way in a couple of weeks. Good luck!
I don’t like ot think of it as a competition, but that kitchen is truly awful and lets the house down massively. Eurgh, eurgh and eurgh again.
I like your new kitchen plan. You definitely deserve a new one.
Your new tap and cupboard doors are the same as mine!
When isn’t that a coincidence Fionnula?? DO you have any comments ot make regarding performance??
Wow that will totally transform the way you live, how exciting! Our old house had a small kitchen and a living/dining room, but our new house has a kitchen /diner and a living room and its is just a million times better (when you have kids anyway!) I’m really excited to see how it progresses, I can see why you’re not loving the old kitchen, it’s so awful when something else goes wrong so your plans have to change, like your leaky roof! Good luck with it all! Becky #HomeEtc
Thanks Becky, I hope you’ll join us on our home improvement journey. That old kitchen really has to go. Well beyond its prime!
Ah good luck! Sounds like you had a nightmare kitchen to begin with, hopefully you will now get a kitchen of your dreams. Ours was in a bad state too when we bought our home – it was installed in 1978 and had never been updated since…. Much nicer now!
Not sure what your plans are for appliances, but we picked many of ours from Grand Designs – got display units at the show and got a great deal for top notch appliances! Worth a gander if you haven’t bought appliances yet 🙂
I think our kitchen must be roughly the same age. SO looking forward to getting rid of it. I think you can tell from the pictures and video it desperately needs replacing!
Oh John. I’m 100% with you. We, also, have a dilapidated kitchen and said that we’d replace it as soon as we could. 5 years on — one (very costly) round of IVF and a set of twins later — we STILL haven’t managed to afford it and we’re STILL dealing with the ripped lino, outdated unit and stained worktops!!! I shall REALLY enjoy this process!!! I’l be living my lichen dreams through you, if that’s OK?!
Thanks SO much for linking up to #HomeEtc — delighted to have you on board! x
Yeah….I can well imagine IVF would be the priority and quite rightly so! Feel free to have your kitchen dreams through us. DO, however, get your kitchen job priced up. We got one very-well known, family friendly supplier to price up the kicthen and replace it like for like including labour. For the same price we’re knocking down the spione wall and going open plan with a local builder. May very well link up next week when there’s been some progress!
I bloody LOVE a good kitchen knockabout! I’ve lived in a building site for about 3 years now so very little fazes me when it comes to DIY. If you’d like to borrow my husband for any spontaneous wall knocking down then just let me know – he’s considering going pro…
(pictures of what he did to our kitchen one afternoon here to spur you on if needed: http://wp.me/p3FPvX-74)
Wow bet you can’t bloody wait, nothing worse than a grim Kitchen, well other than a Bathroom, can’t wait to see the progress xx
As it happens, our bathroom needs some attention! The shower guard leaks….so water sometimes drips through the ceilling into the kitchen below. I guess now is the time to rectify that fault, yes?
I look forward to seeing it when it’s completed/ Not sure how you lived with that kitchen for so long
You just get used to it Darren, That said, it really is falling apart now. It’s totally unfit for purpose and I can’t want to hurl it in the skip!
I can’t work out where you are going to hang the wall mounted cupboards? Is it under the Windows?
Ah! A very good question Andy. Thanks for asking. In the initial design we weren’t going to have any wall mounted cupboards but we quickly realised this would be a mistake. If you look at the CGI image of what the kitchen will look like, you’ll see a wall is missing. You can just see the edge to the right of the picture. This wall is being re-instated and the wall mounted storage is going on there, in addition to this, a modern dresser is simply out of shot to the immediate left of the image.
You certainly need them otherwise you won’t have any storage space. Where’s the fridge and freezer going? I’m into the detail…
Now that is another good question. The fridge / freezer could go in a several different locations. Most likely to the left of the archway you can see in the CGI image.
Wow, I think you did well living with the kitchen as it was for 6 years, it would have driven me mad. The new plans look great and will make for a fab family space. #HomeEtc
Oh this kitchen has driven us all quite insane. You kinda get used to all the little faults, but its shape and narrow nature make it a dreadful family space.
Oh I love home improvement. I’ll definitely be following and I love the new design too. I am a massive fan of Grand designs, Small spaces etc Can’t wait to see all. Good luck.
Thanks Catie. The next few weeks will be a little “turbulent” but it will be worthwhile when the work is finished!
Ooooh I love a make-over that involves knocking down things and ripping things out. Can’t wait to see the big reveal #thelist
Ah I tell you, I had such good fun with the crow bar over the weekend. It was such good fun ripping that awful kitchen to pieces! it is all now in a skip, where it belongs quite frankly.
Sounds like this has been a long time coming! Bet you can’t wait for the work to get underway! (Love the wine bottle in the floor shot) #thelist
The wine bottle, I fear to say, had a practical purpose. It was full of water. We used it to keep the oven door shut because the latch was broken! Yes, our kitchen was THAT knackered.
I love a good home improvement project! Will be following with interest! #thelist
Glad you like a good home improvement project. I will be posting regular updates!
No offence buddy, but your kitchen is a bit of a dump! Bet you can’t wait to get it transformed. Good luck with it all and hope it goes smoothly.
Dump, my friend, is a serious understatement. It was in a horrendous state and well past its best. It simply had to go and I’m delighted to say it is now in a skip! Watch this space for updates.
How exciting – I love seeing transformations and I love kitchen islands! It’s going to totally transform your home. Our kitchen is actually pretty gorgeous (it was important that it was because there’s no way we can replace it!), but it’s quite small – it’s totally usable and workable but it’s our dream to make it bigger. Unfortunately that would involve an extension hehe!!! Look forward to seeing the developments of yours! #TheList
As I said, it was our intention to create an amazing kitchen when we first moved in but reality intervened! I hope you like the finished article and I’ll keep you informed as work progresses.
Looking forward to watching this one progress. i too have an awful kitchen – it’s not going on my blog anythime soon – so feel your pain 🙂 #HomeEtc
I “did” have an awful kitchen. It was completely gutted at the weekend by your’s truly! I’ll keep you updated as things progress.
Wow, good luck with it – that virtual one looks great!
Thanks Simon. I just hope it turns out as good, if not better than the image. I’ll let you know how things progress.
Ah, good luck with the new kitchen – hope it goes as smoothly as it can. It’ll be a nightmare while it’s being done but definitely worth it in the end 🙂 #homeetc
Oh yes, thebuilders turned up yesterday and almost walked straight off site because some of the technical plans were wrong! Anyway, it’s all underway now.
Pingback: Our new, family-friendly kitchen; the builders move in - Dad Blog UK
Yes it does look rather tired doesn’t it?!!! WOW the new one will be amazing, and so practical and perfect. I cannot wait to hear more 🙂 Thanks for linking up to #HomeEtc
Jess xx
Thanks Jess. Well, the old kitchen is now resting in a skip and the building work is underway. Expect an update tomorrow! Thanks for hosting #HomeEtc
How bloomin’ exciting and I shall keep my mouth well and truly shut when complaining about our kitchen in future as yours definitely win in terms of needs must! I can’t wait to see how it all progresses and shall be using you as my inspiration, we plan one day to build a kitchen onto the back of our dining room and turn our existing kitchen into a utility room. Good luck! #HomeEtc
Oh gosh, don’t rely on me as inspiration! That’s pressure! That said, I hope you like my updates as I produce them.
It’s going to look amazing! Love this, thanks so much for linking up to #thelist x
The builders are doing an aswesome job. It is coming along at an amazing rate. You can really see the difference already.
Great post – I look forward to seeing the project develop! I also blogged a series about our kitchen extension / renovation if you want to check it out under ‘Our Big Build’.
Good Luck! It WILL all be worth it 🙂
Thanks for linking up to #coolmumclub
Oooooh can’t wait to see how your new kitchen turns out John! Thanks for linking up to #coolmumclub chap!
Pingback: Tips for approaching DIY home improvement - Dad Blog UK
Pingback: Our new kitchen, week three; massive progress - Dad Blog UK